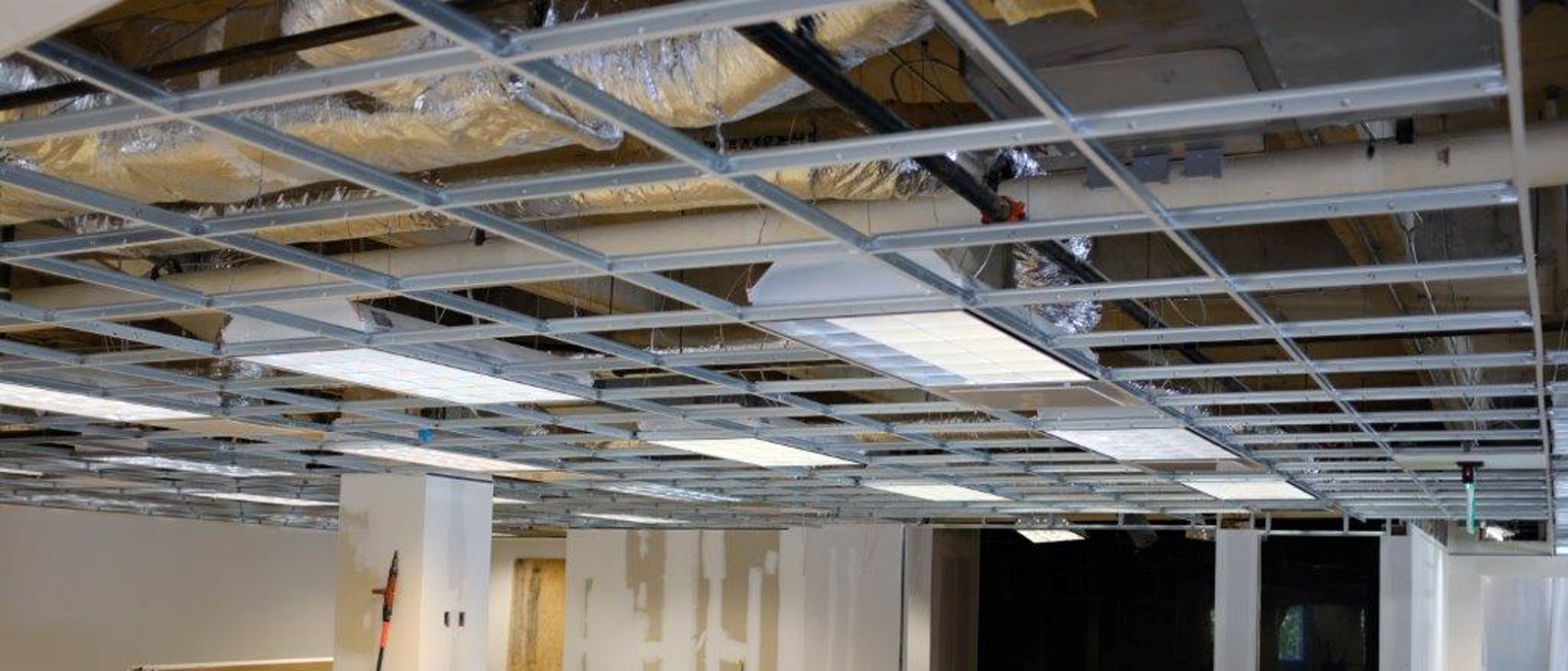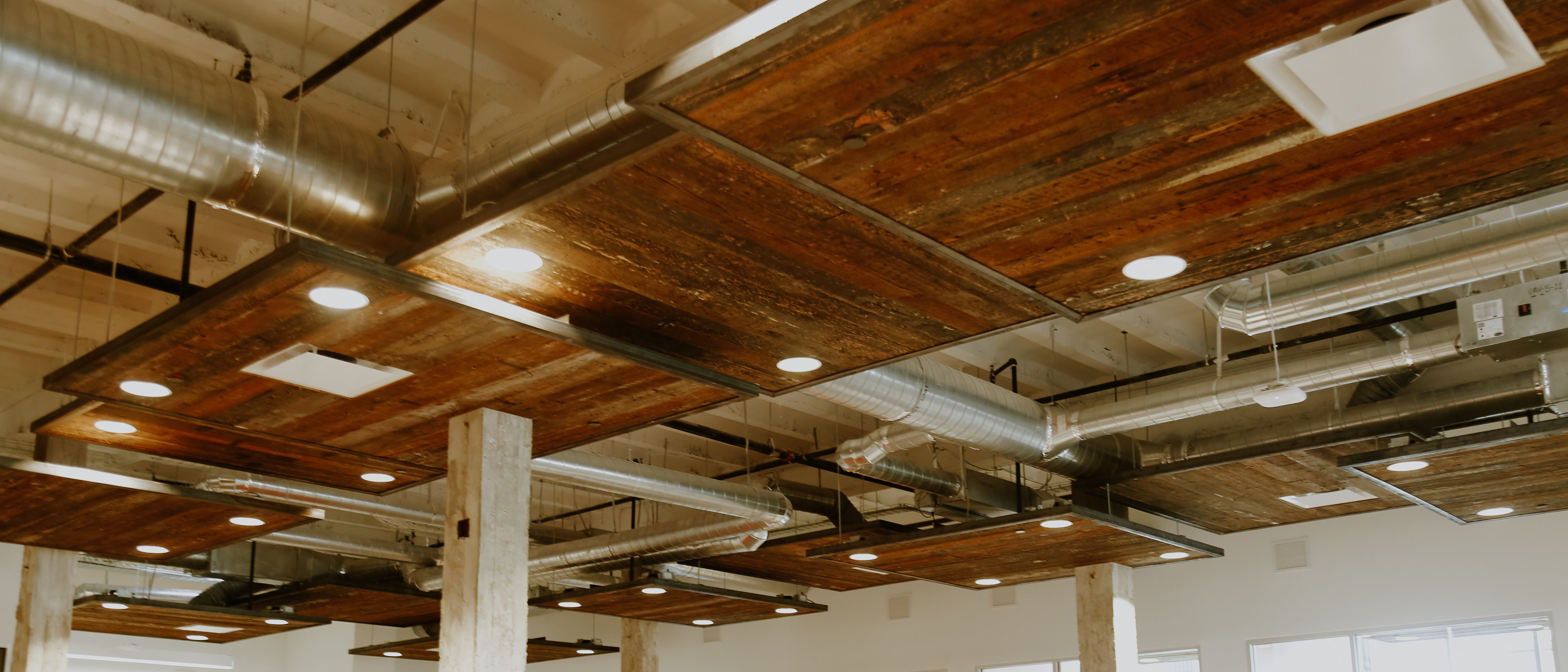If your company is planning on moving into new leased office space, I strongly recommend that these three documents be agreed upon and attached as exhibits to your lease to ensure that your build-out goes as smoothly as possible.
Floorplan and Finish Schedule
Before the lease is executed, make sure EVERYONE (landlord, tenant, property manager, tenant’s architect, construction manager, etc.) is on the same page as to what your space is going to look like. Attach a floor plan depicting the planned space as an exhibit to the lease as well as a finish schedule detailing what kind of carpet, millwork, wall coverings, electrical outlets, baseboards, doors, etc. the space will have. I talk more about finishes here. The more specificity in this document, the less room for misunderstanding later. You do not want to move into your space and find that you were the only one who thought you were getting glass fronts on your offices.
Workletter
This document should reflect the agreement of the parties as to who will be responsible for the construction of the build out (landlord or tenant). Also, be clear on what the non-responsible party’s obligations are. For instance, if the landlord is constructing the space, do you need to approve the design documents? Do you have a deadline for supplying your furniture plan as well as teledata wiring specifications? Detail is your friend with respect to this document.
Include a mechanism for handling change orders: When can they be submitted? How quickly do they need to be approved? Who pays for the added construction costs generated by the change orders?
Establish a primary point of contact with the authority to make decisions for the landlord and the tenant. This will help you avoid the problem caused when an unauthorized employee requests a construction change your company does not desire: an improvement you didn’t want and the bill for it as well.
Address how and when each party will pay their agreed upon shares of construction costs. No tenant likes the surprise of getting a bill before construction has even begun. We like to make sure this does not happen.
Construction Schedule
Agree on a construction schedule as early in the process as possible. If the landlord is constructing the space, communicate how much time you will require either at the tail end of construction or after construction is completed to install furniture and data infrastructure. It is very important that everyone understands when your space MUST be completed. You potentially could incur holdover costs and/or consequential damages at your current offices if construction and occupancy are delayed.
I may be a tenant rep broker now, but the lawyer in me still comes out regularly, and it is absolutely to my client’s benefit. Nobody likes an unpleasant surprise. If you negotiate and attach these three documents, the likelihood of being at the receiving end of one will go down significantly.


And don’t forget to select quality furniture and ensure the proper lead time for delivery 🙂
And don’t forget to select quality furniture and ensure the proper lead time for delivery 🙂
[…] Adding all of these time periods together, from commencement of design to completion of furniture install should take between six months for a simple and small space to twelve months for a large complex project. Allotting sufficient time for design and construction will ensure that you get the impact and functionality out of your investment in new space. My message to my clients is to error on the side of slack in your schedule, and to make sure you incorporate the design and construction schedule in your lease. […]
[…] As a bonus, they can also help you negotiate an ironclad work letter. […]
[…] This blog post discusses all of the lease exhibits that should be included along with the workletter to ensure a smooth build out process. Also, make sure these five interior finishes are addressed to guarantee a Class A appearance. If you happen to be moving into a newly constructed building, this is a must read. […]