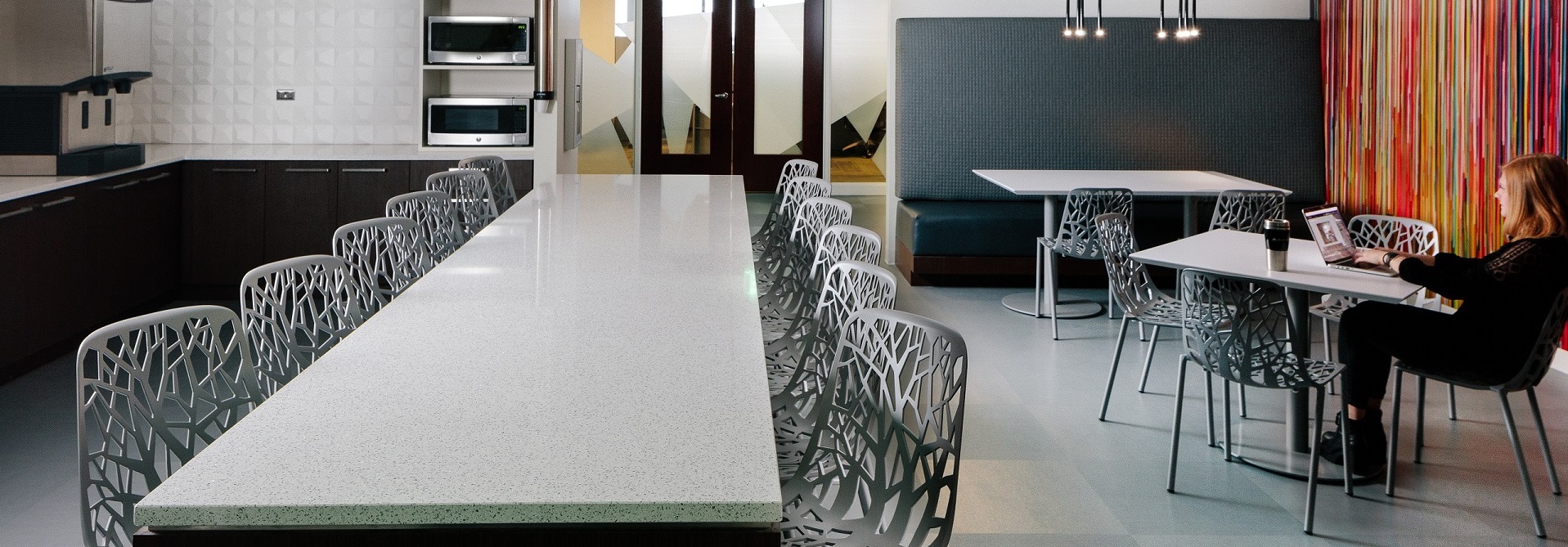As a tenant rep, I strongly believe it is my responsibility to educate my clients on what others in their industry are doing. To that end, I do law firm benchmarking to let my legal clients know how much space their competitors are using per employee and per attorney. Similarly, I let my financial institutions and other clients know what the standards are in their industries.
The Purpose Behind Benchmarking
The purpose of sharing benchmarking information is not to dictate how my clients use space. Rather, I aim to help them make informed decisions as they build out, renew, or downsize space. Their needs might be unique from the rest of their industries, but it may be helpful to know that their competitors are using less space, and, as a result, they have lower real estate costs. If my client is competing in an industry with thin profit margins, for instance, this information may be extremely material to their planning.
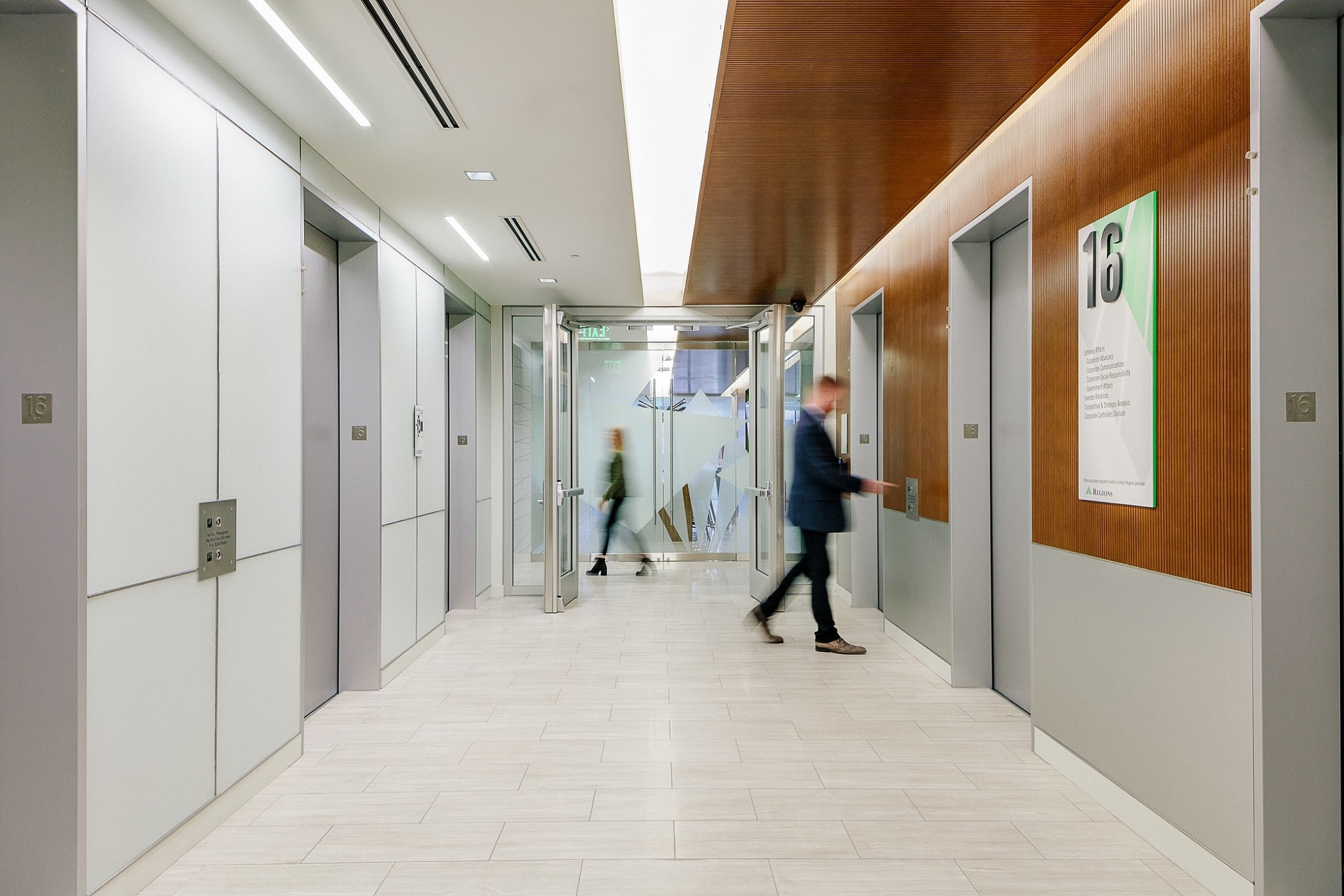
Image property of ASD|SKY by Gregg Willett Photography
Benchmarking as a Planning Tool
Benchmarking data can also help clients plan for the future. Let’s look at the banking industry as an example. In the past, banks have been known for high end finishes and spacious offices. Because of all of the changes happening in the regulatory arena, banks are now looking at ways to cut costs and operate more efficiently. Reflective of this trend, BBVA Compass built out a new executive headquarters in Houston with an entirely open plan. Similarly, JPMorgan’s tech operations in New York City are not only open plan, but they are entirely free address.
While many small and mid-size banks are not yet ready to embrace the open plan, I still want to let those clients know where the industry is going so that they can plan for the potential changes down the road. Maybe this means they build out new space with demountable walls so the space can be reconfigured as space usage changes over their ten-year lease. Or maybe they sign shorter-term leases or negotiate for termination rights so they can more easily restack elsewhere as their needs evolve.
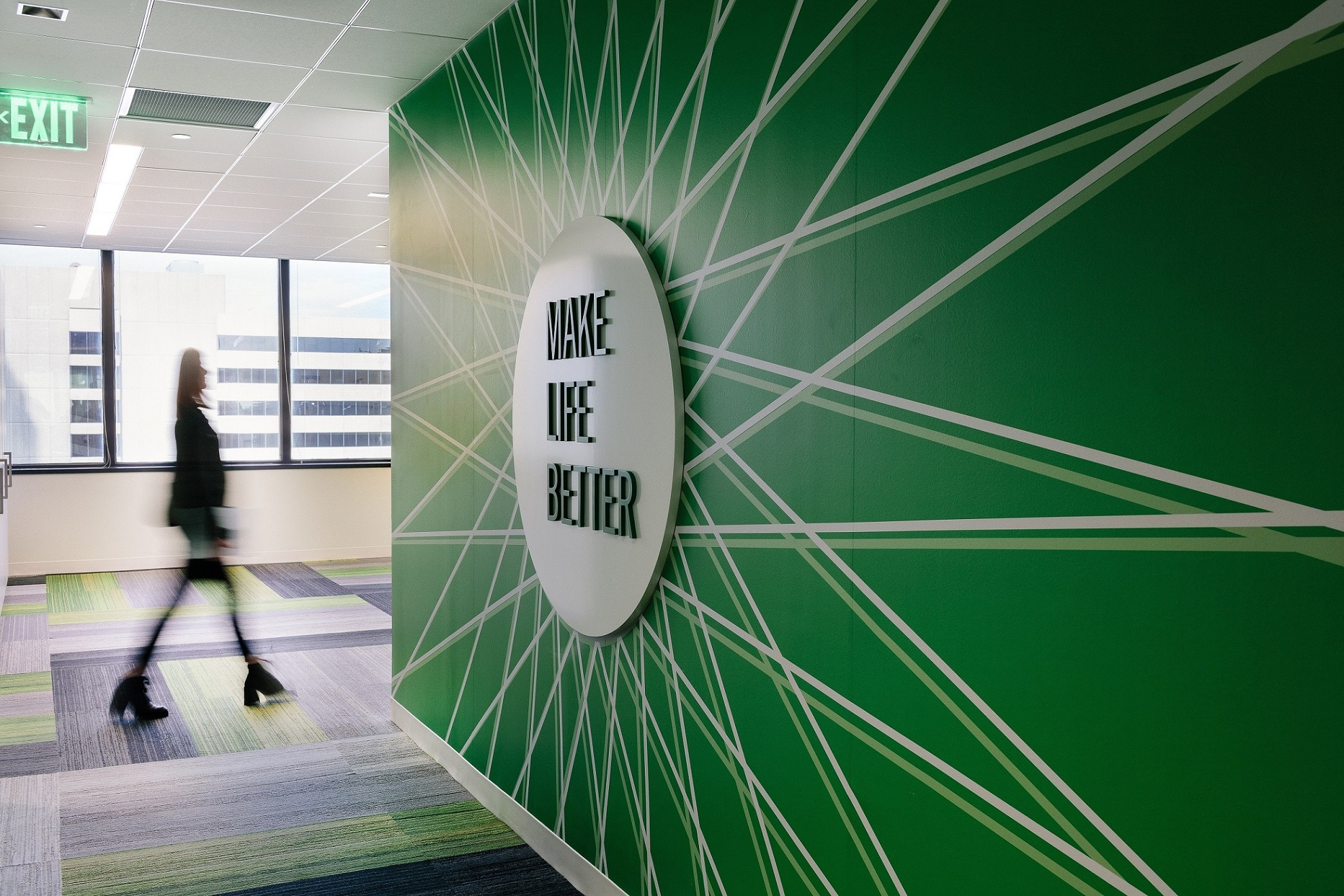
Image property of ASD|SKY by Gregg Willett Photography
I had lunch with one of my commercial interior designer friends recently. (As my regular readers know, I love the architecture community.) This designer, Tracy Engel with ASD|SKY, told me about a project she had recently completed for a national financial institution in Birmingham, Alabama (hereafter, “Bank”).
Bank wanted to consolidate operations from leased space into their owned building nearby. ASD|SKY was asked by Bank to restack several floors of that building. Their directive was to design a more efficient space that was not only conducive to collaboration but that would also enhance – not hinder – productivity. This was a pretty tall order.
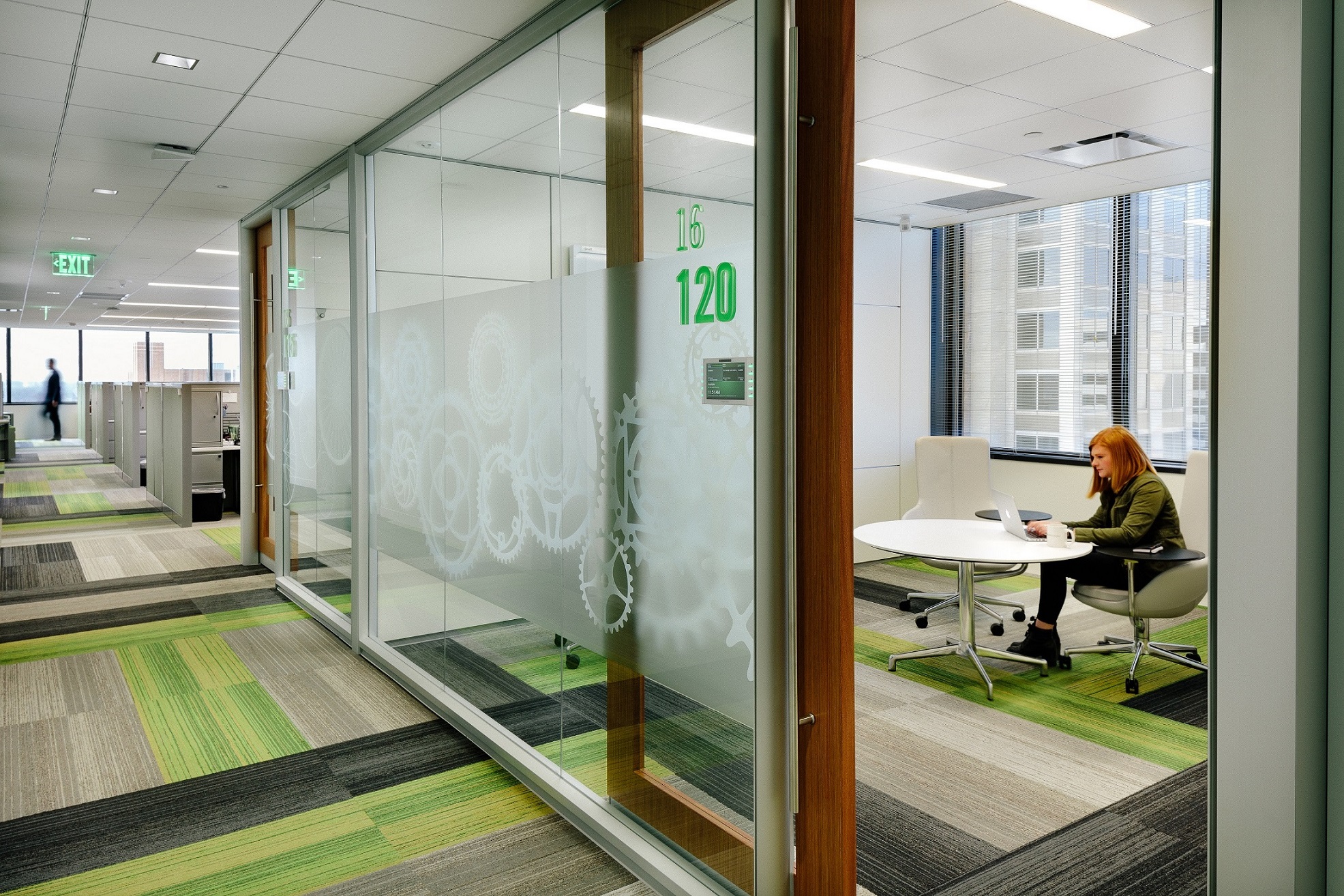
Image property of ASD|SKY by Gregg Willett Photography
The floorplates in Bank’s building were approximately 14,500 square feet. Before the restack, the density per employee was approximately four employees per 1,000 square feet. After the renovations, the density was approximately 6.5 employees per 1,000 square feet – an improvement of more than 63%.
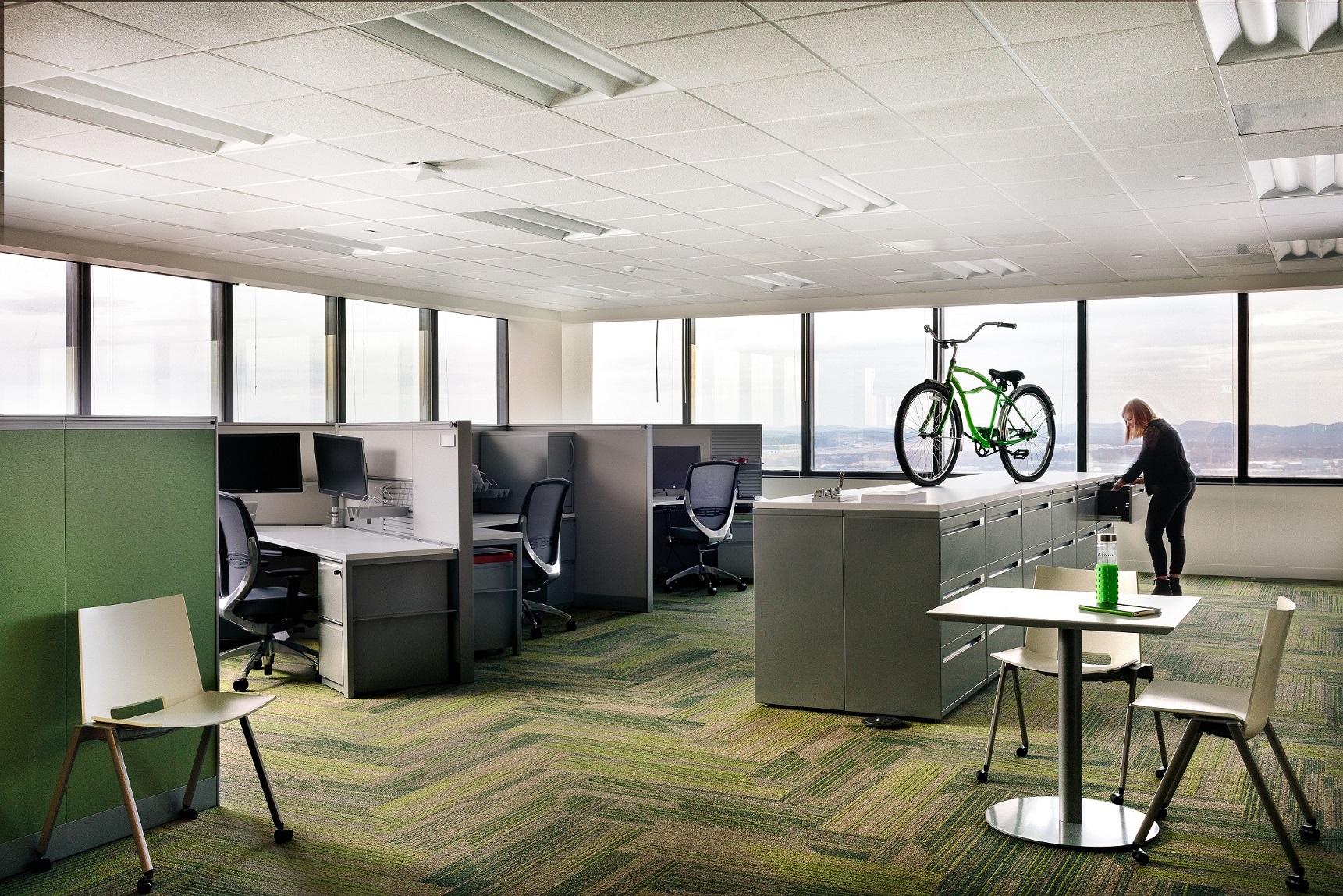
Image property of ASD|SKY by Gregg Willett Photography
Assuming five floors were restacked to this density, employees that used to occupy 118K square feet now occupy only 73K square feet. If you further assume a market rental rate of $23 per square foot, this is an annual occupancy cost savings of over $1M. Thus, the long-term occupancy cost savings this generated for Bank across a number of floors was significant.
ASD|SKY achieved this improved density by opening up the floors and placing all employees in bench-style seating. Huddle and collaboration rooms were sprinkled throughout and a café was built along the window wall on each floor. All of these alternative spaces were equipped with wi-fi and abundant power sources so that they could be used by the floor’s employees as alternative workspaces.
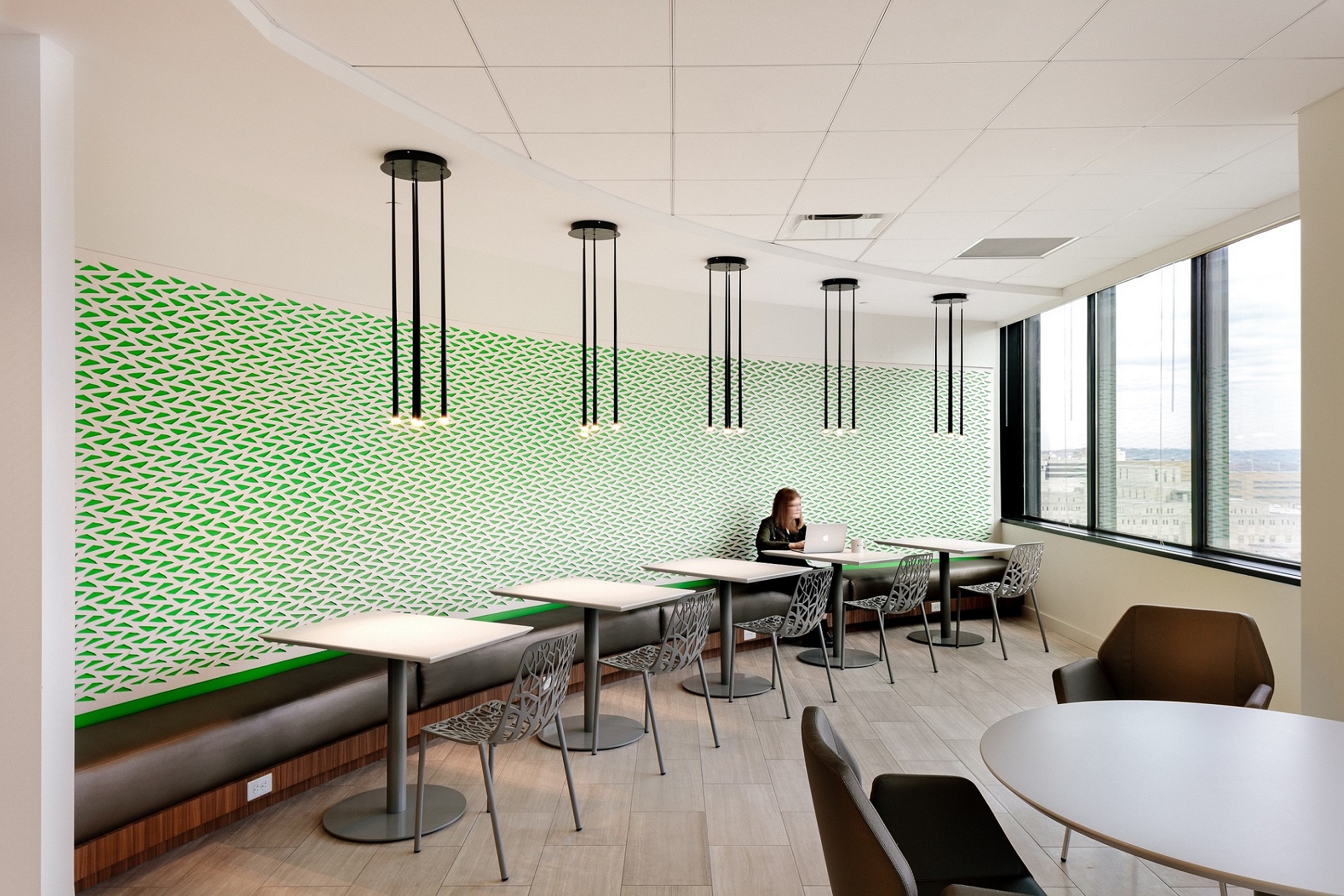
Image property of ASD|SKY by Gregg Willett Photography
Prior to the restack, the employees designated to move to these open plan floors were dreading losing their offices. However, Bank’s employees now love the space. The amenities are extremely popular and some of the employees actually mentioned that they think they are more productive now than when they had offices.
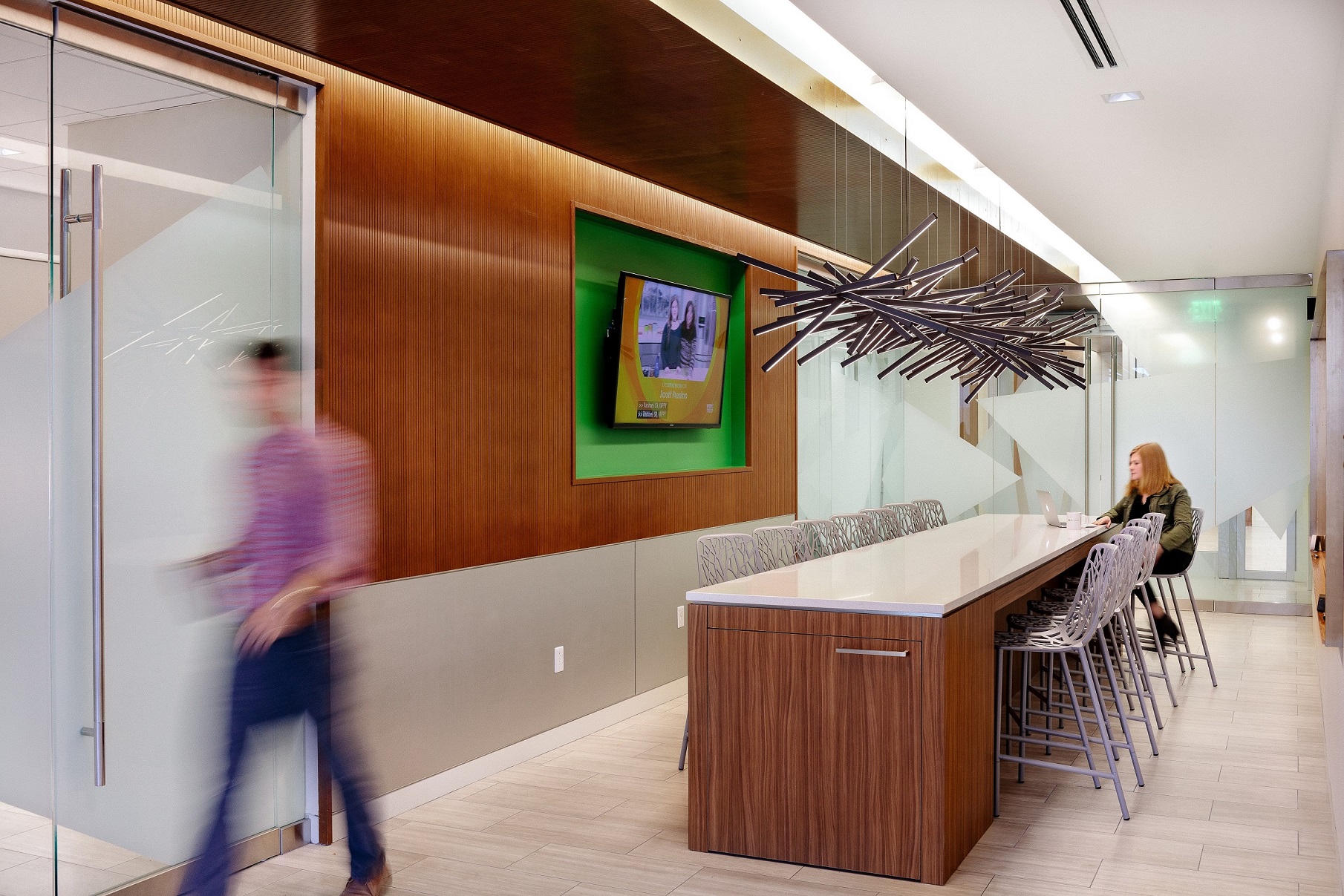
Image property of ASD|SKY by Gregg Willett Photography
Why was the restack so successful? I am sure it is a combination of the design and change management. Much care went into crafting inviting and comfortable spaces and ensuring that daylight permeated the entire space. The café seating faces out on full height windows with great views of downtown Birmingham. And, prior to the move, Bank trained all of the employees in how to use the technology on the floor while ASD|SKY cooperated with Bank to help employees understand how to work courteously and effectively in an open plan. (Read some ideas on that here.)
Do you know where you benchmark relative to your competitors and your industry? Maybe you should call a tenant rep.
