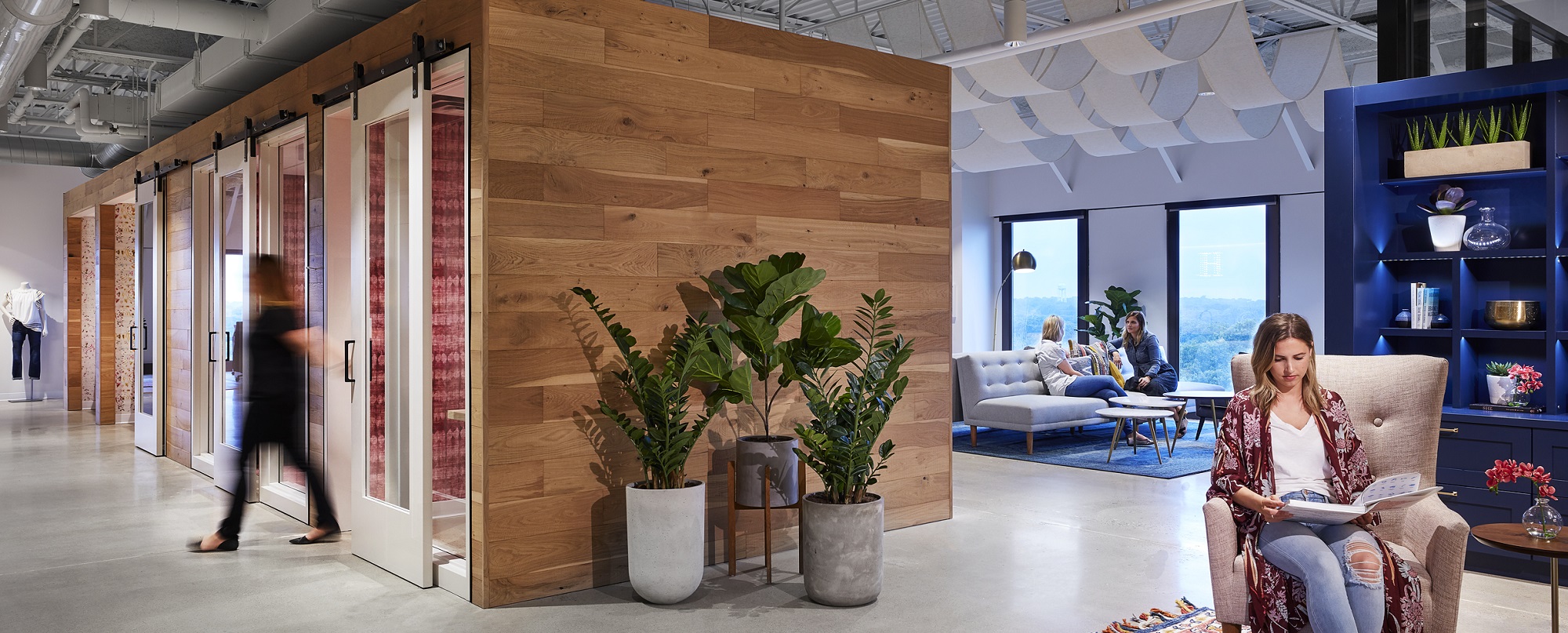What does the headquarters of a hip and growing women’s wear retailer look like?
Not surprisingly, it looks pretty inviting. And from me, a self-professed lover of hospitable and welcoming office spaces, this is the ultimate compliment. Who wouldn’t want their office to “invite” employees in, rather than demand their presence?
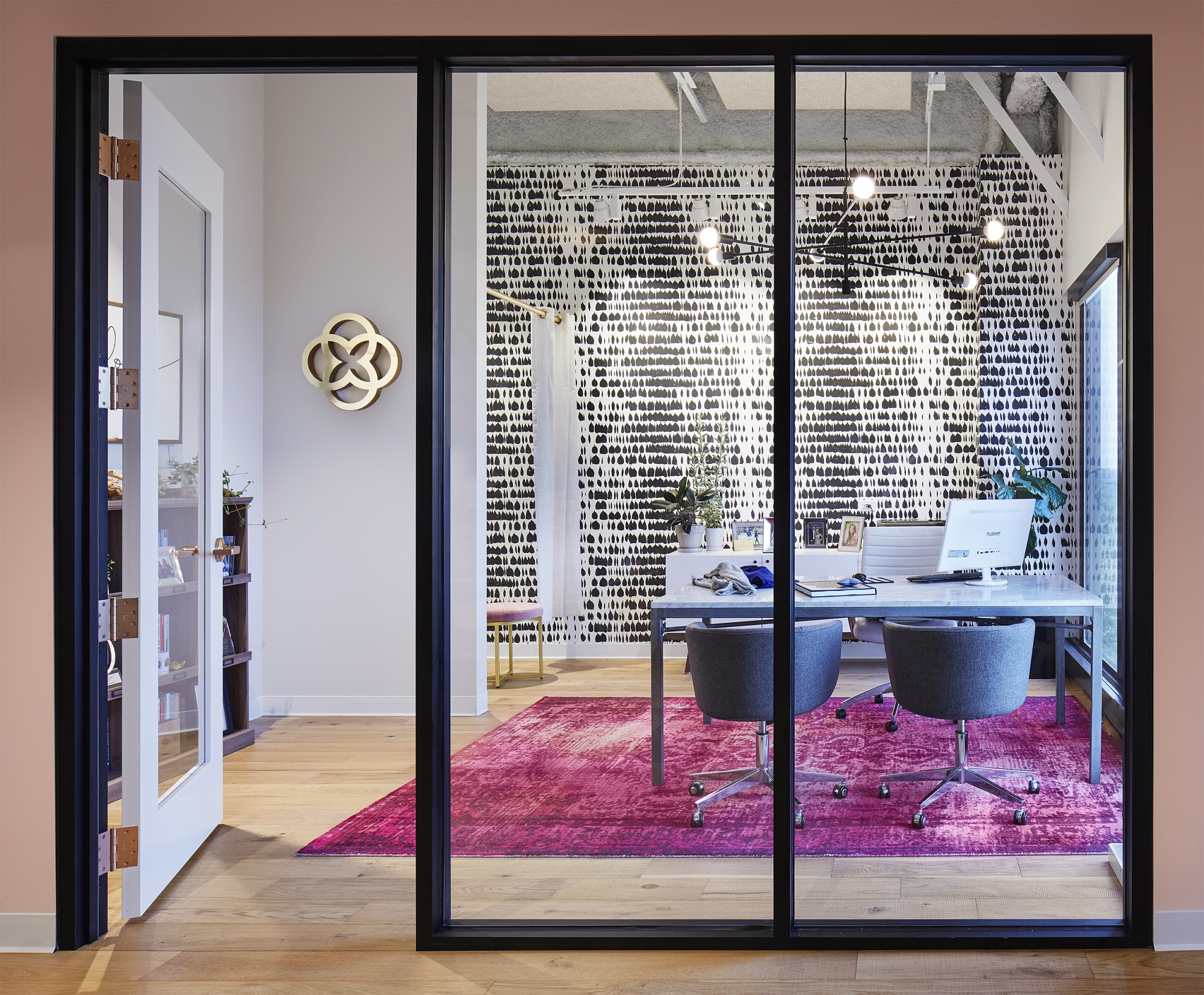
Corey Gaffer Photography
Warm and Soulful
During a visit to Minneapolis last month, I toured the offices of Evereve and I didn’t want to leave. Designed by Studio BV in tandem with Evereve’s internal design team, the vision was “warm and soulful” and from my perspective, it was spot on.
Built in a traditional (i.e. somewhat dated but well-located) building in Edina, the offices feel very contemporary and modern. The architects started by removing the dropped ceilings and most of the interior walls to leave the space open, airy and filled with light.
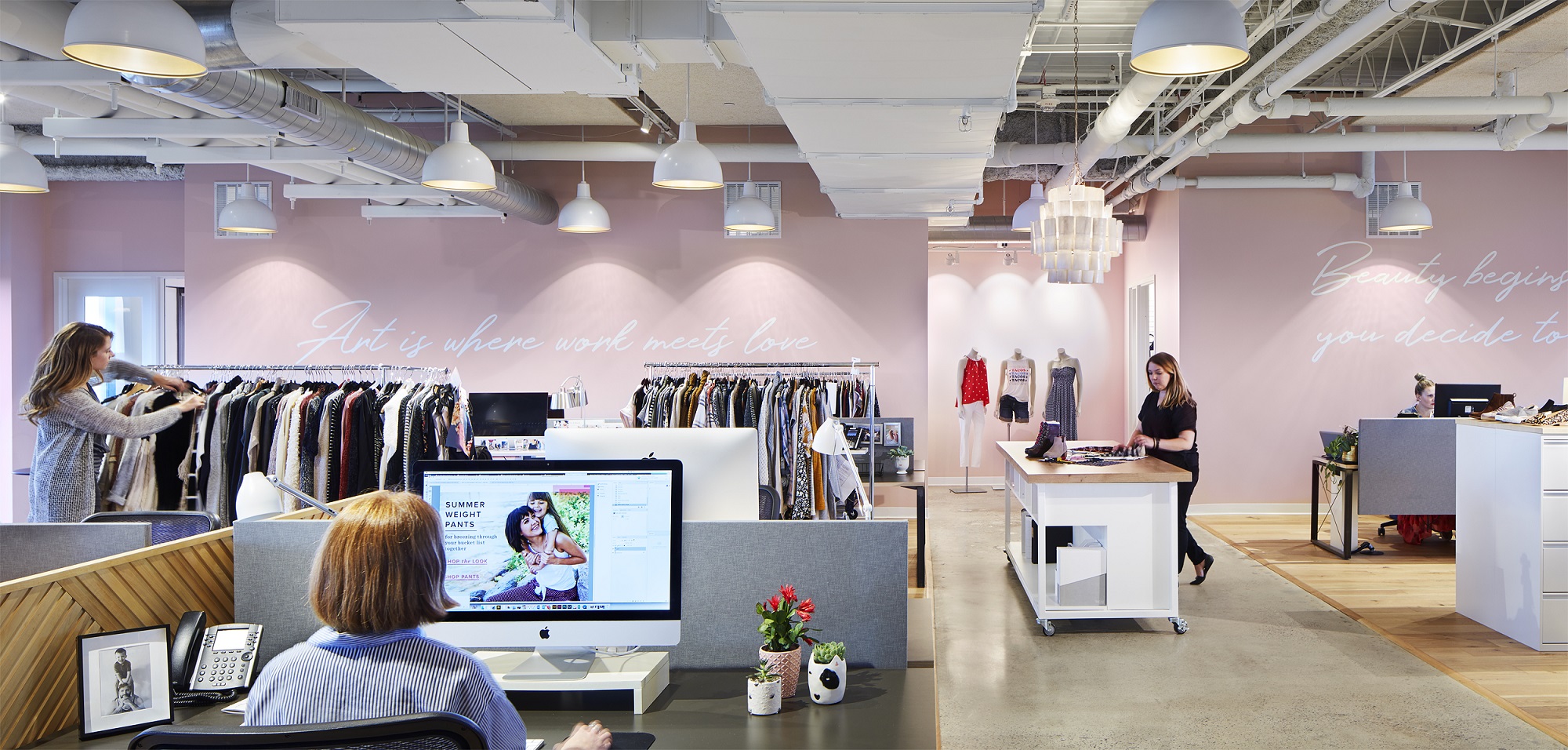
Corey Gaffer Photography
The Welcome
As you walk off the elevators onto the Evereve floor, you are greeted by a pink neon sign that says “with heart” – the greeting with which Evereve’s founder signs all correspondence. You then walk into an open lobby with casual seating arranged on a Persian rug.
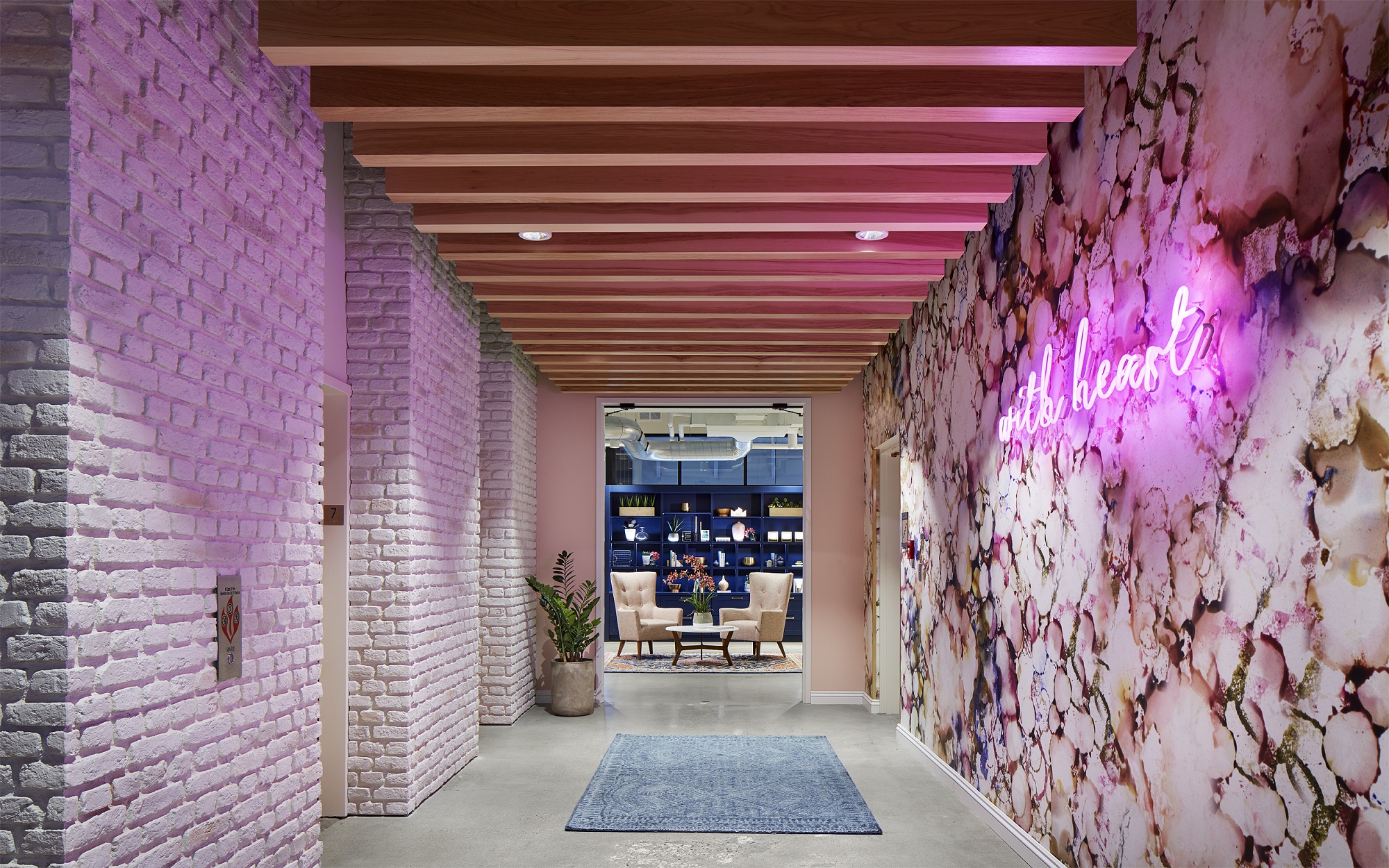
Corey Gaffer Photography
The backdrop of the lobby is not a wall but a beautiful navy bookcase filled with both photo props and books. And, the bookcase serves double duty as a lending library for employees!

Corey Gaffer Photography
Hot Mama Cafe
Behind the navy bookcase lies a stunning conference room with large windows that look over the city.
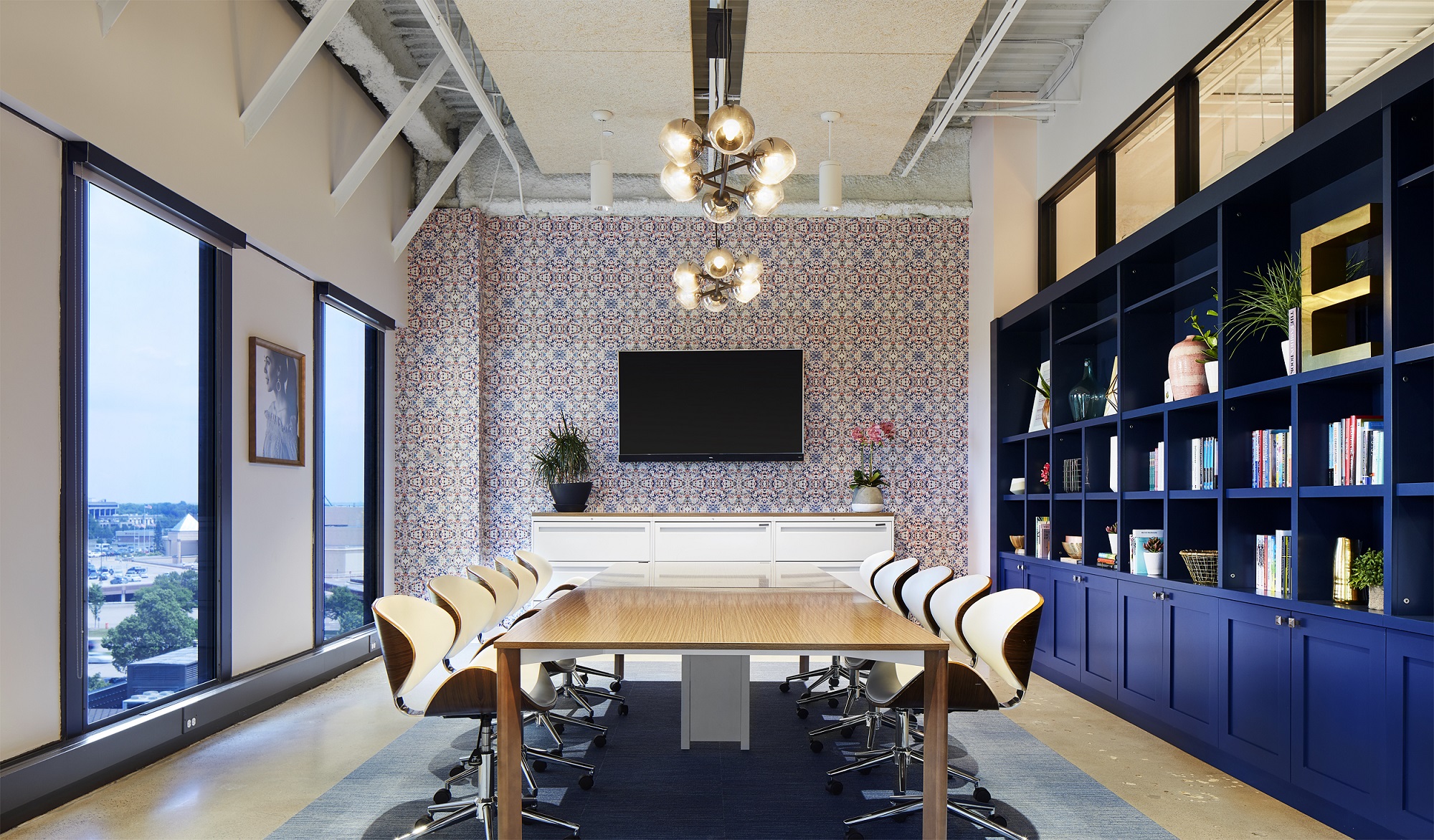
Corey Gaffer Photography
Walking through the lobby, you enter Hot Mama Cafe, which recalls Evereve’s former brand name. This large kitchen serves double-duty as an employee break area as well as a venue for employee and customer events. Because it is a full kitchen with both a stove and an oven, employees have started “lunch shares” where a different group member cooks lunch for the share group daily.
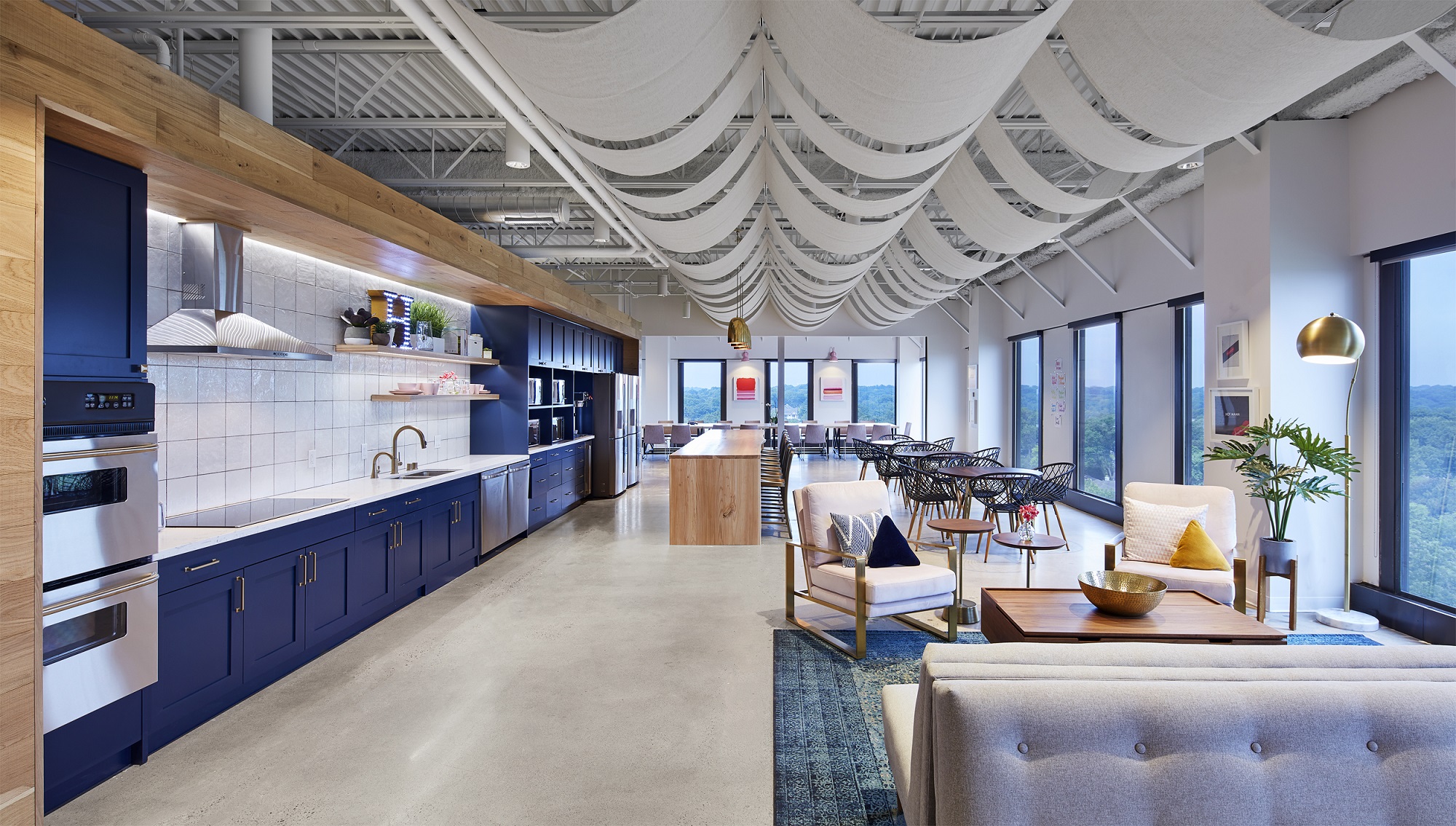
Corey Gaffer Photography
Much of the balance of the 24,000 square foot space is open work area housing the 90+ employees that call it home. While there are only four private offices, there are plenty of phone booths and small huddle rooms as well as photo studios, creative team spaces and a mother’s room.
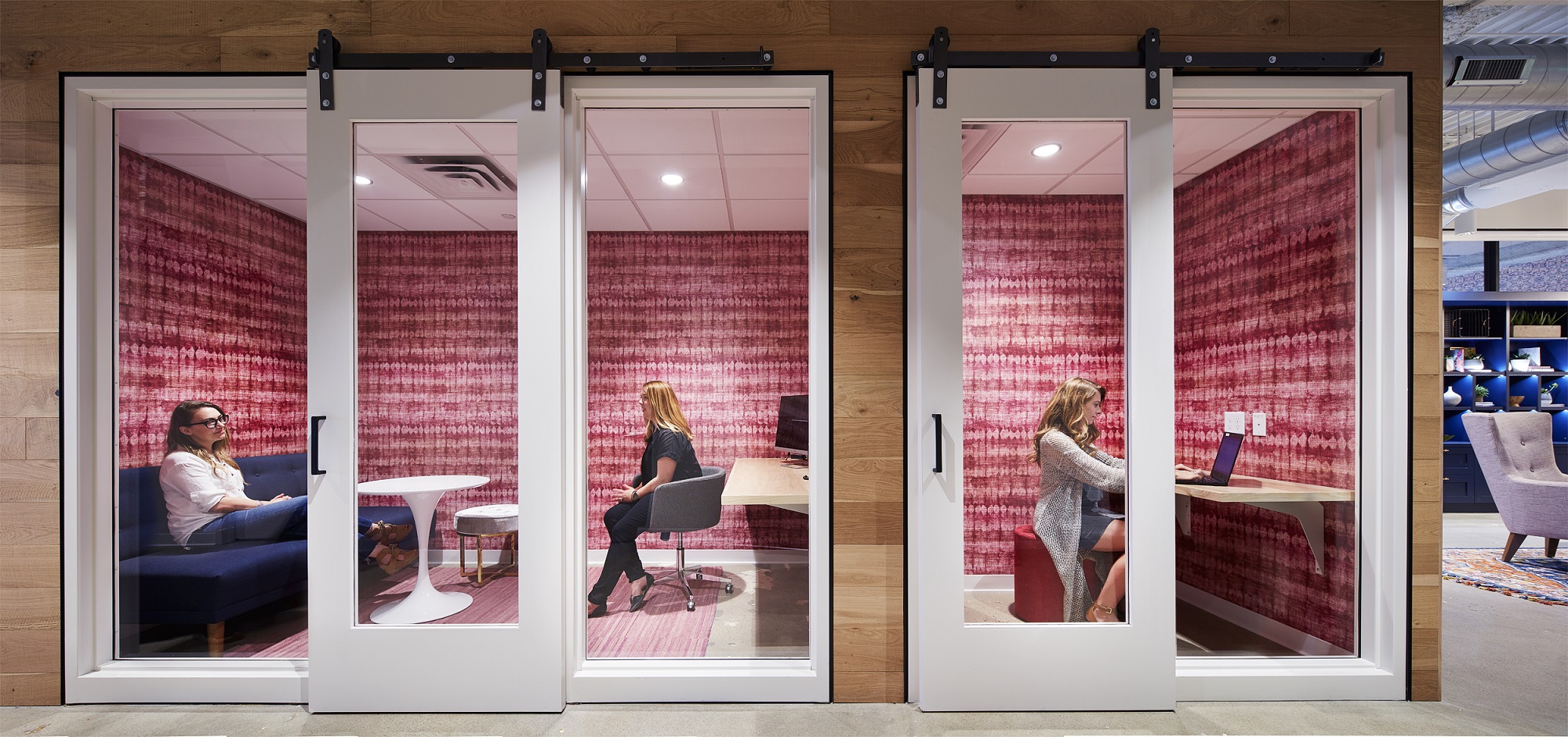
Corey Gaffer Photography
A Nod to Retail
Unique to its retailer tenant, the space also includes a mock storefront window complete with mannequins. This feature allows the merchandising and marketing team to play with different display ideas for the brand’s 87 stores across the country. A small mock store interior was built to allow the team to plan layouts for store interiors as well.
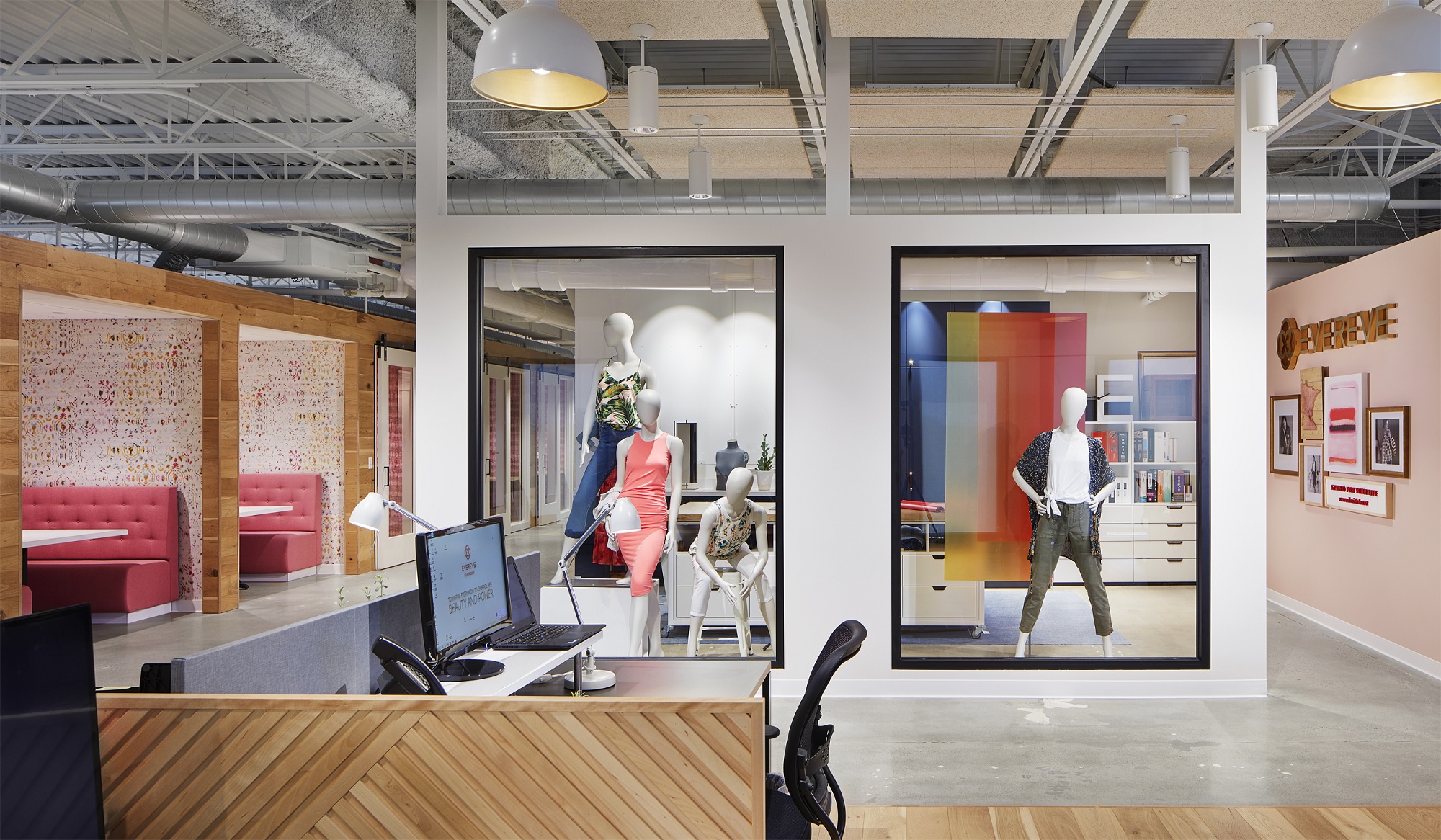
Corey Gaffer Photography
Other thoughtful design touches include changing rooms in the photo studio. And the receiving area where new shipments are received daily from vendors was given a door straight to the elevator lobby to minimize disruption to the lobby area of the space.
What can you and I take away from this space?
- You can build non-traditional space in a traditional building.
- Make your space work for your specific business as Evereve does with the mock storefronts and photo studio space.
- Reflect your company’s personality and encourage the culture you want to create. Evereve encourages their team to interact (the kitchen), grow (the library) and create (the open plan with low workstations and lots of collaboration space.) It doesn’t have to be expensive; it just needs to be well thought out.
