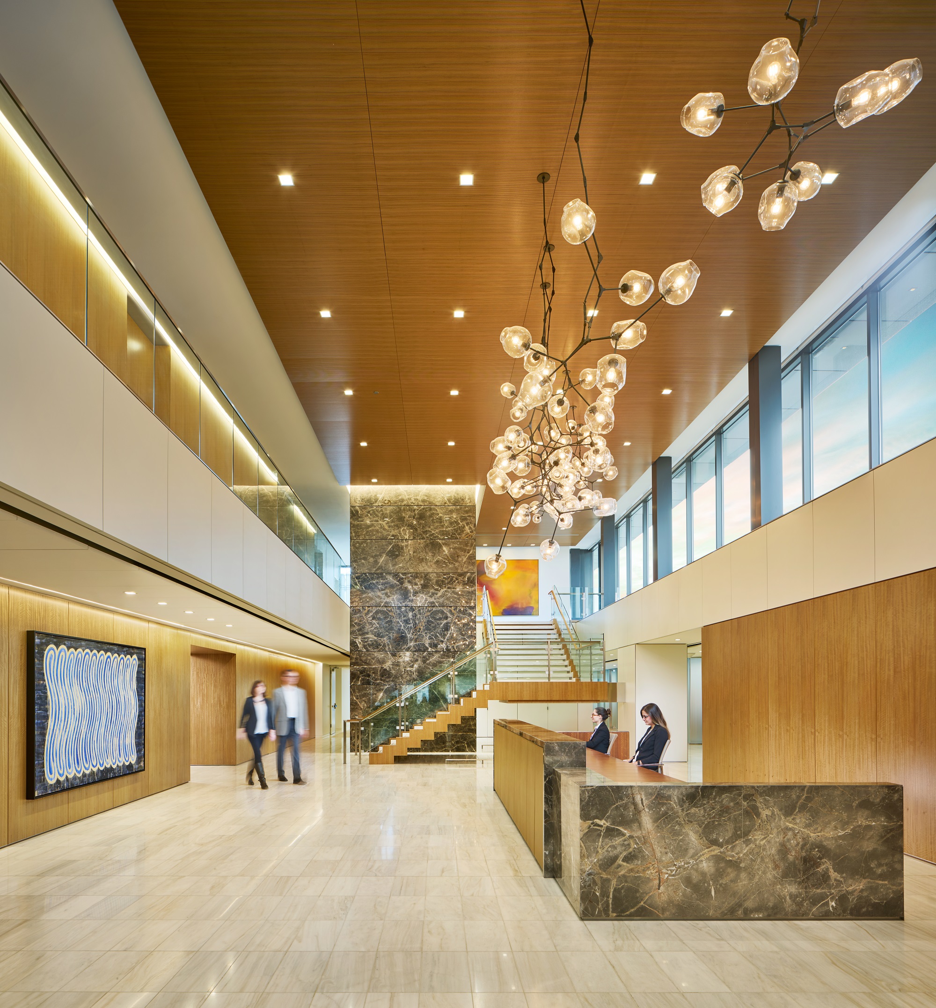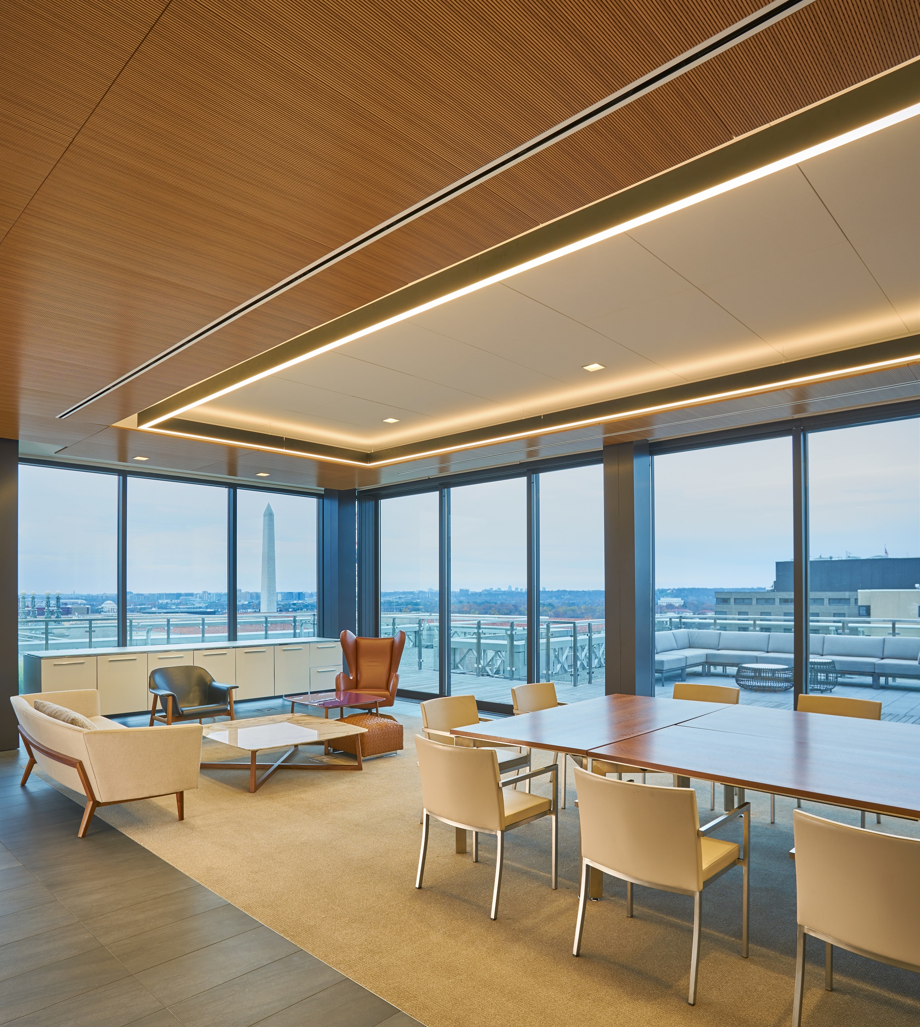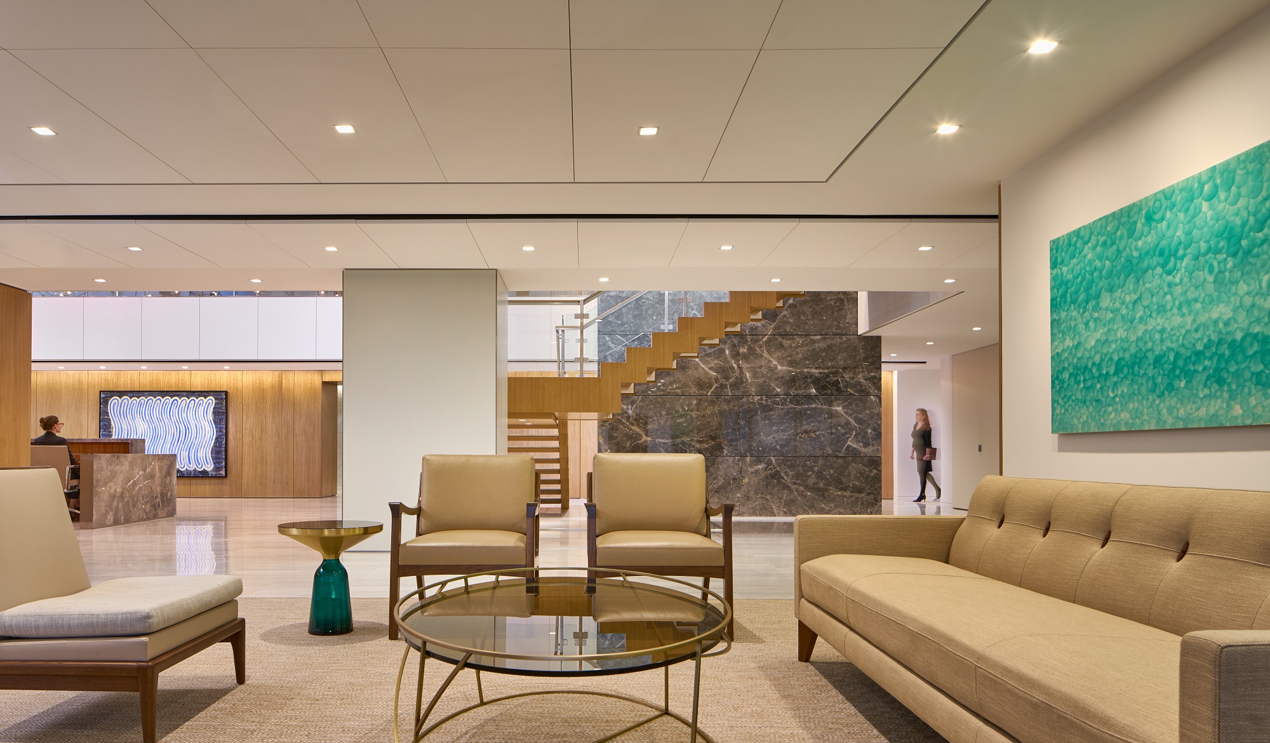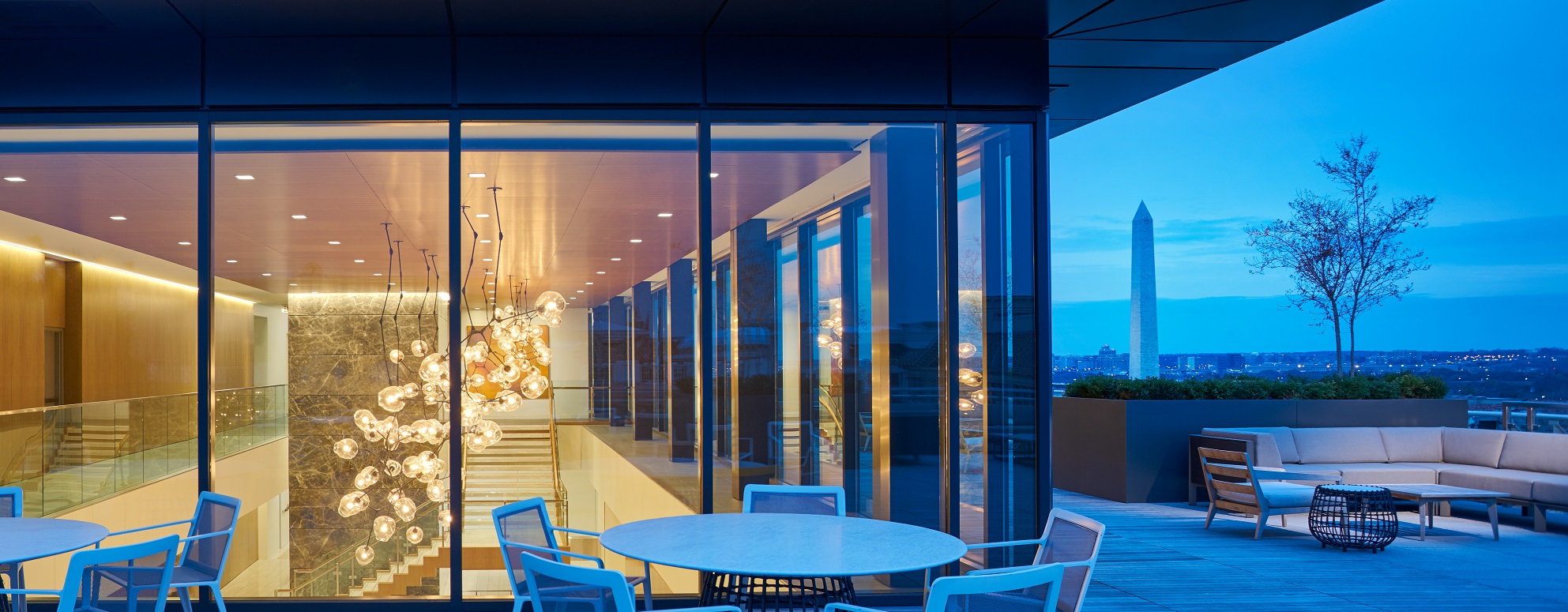I’ve seen second stories added to residential bungalows, but did you know that you can “pop the top” (phrase to be trademarked) on a mid-rise office building?
Yeah, me neither.
I was not only told you can, but shown the results of physically raising the roof on a DC office building. Gensler, Hines, Savills-Studley and Hogan Lovells collaborated to make it happen.
The Setup
Hogan Lovells has been leasing space in the Columbia Square building in DC for thirty years. While the Hines-owned building is stunning, arguably any space gets stale over that time period.
Hogan engaged Rick Rome and his team at Savills-Studley and Kim Sullivan and her team at Gensler. Together, they helped Hogan figure out whether the firm could re-imagine its current space to take it into the future or would need to relocate to accomplish their goals.
The Office Space
Through the process, the Gensler team guided Hogan to a solution to better utilize its existing office space. This solution included standardized offices and additional space efficiency strategies. (Read all about it here and here.) But Hogan wanted more. They also wanted an inviting and impactful reception area and abundant multi-purpose spaces.

Reception Area – Photograph by Christopher Barrett
The Piece de Resistance
The Gensler team, knowledgeable about zoning changes in the District that might allow additional rooftop space while not violating Floor Area Ratio regulations, suggested that the roof of the building be penetrated to facilitate the construction of a two-story lobby, 1,200 square foot rooftop glass-encased multi-purpose room and a rooftop terrace.

Rooftop Multi-Purpose Room — Photograph by Christopher Barrett
Hines and Hogan Lovells have a solid landlord-tenant relationship and Hines was motivated to continue that relationship as Hogan was the building’s primary tenant occupying ~350,000 square feet. If the changes suggested by Gensler were structurally, mechanically and economically feasible, Hines’ Thor Headley knew it would be a win for both landlord and tenant.
What Did the Economics of This Look Like?
Ultimately, Gensler designed a plan that satisfied all stakeholders. Savills-Studley and Hines then went to work negotiating the economic terms of the rooftop expansion. Hines provided an allowance to build the rooftop areas as well as to renovate the lobby/reception space. Hines did not add the enclosed rooftop square footage to Hogan’s rentable square footage, however, Hogan is solely responsible for all operating expenses, insurance, etc. associated with the rooftop space.

Looking into the new two-story reception — Photograph by Christopher Barrett
The results? Check them out yourself. I would say this project was a resounding success.

